How much will my project cost? Is one of the first questions most clients ask when approaching an architect, yet, it is one of the most difficult questions to answer on first contact, as it largely depends on your personal requirements, project location and the specifics of your site.
Undertaking predesign research, developing a carefully considered brief and being candid about your available budget will allow you and your architect to gain a much clearer understanding of your project from the outset.
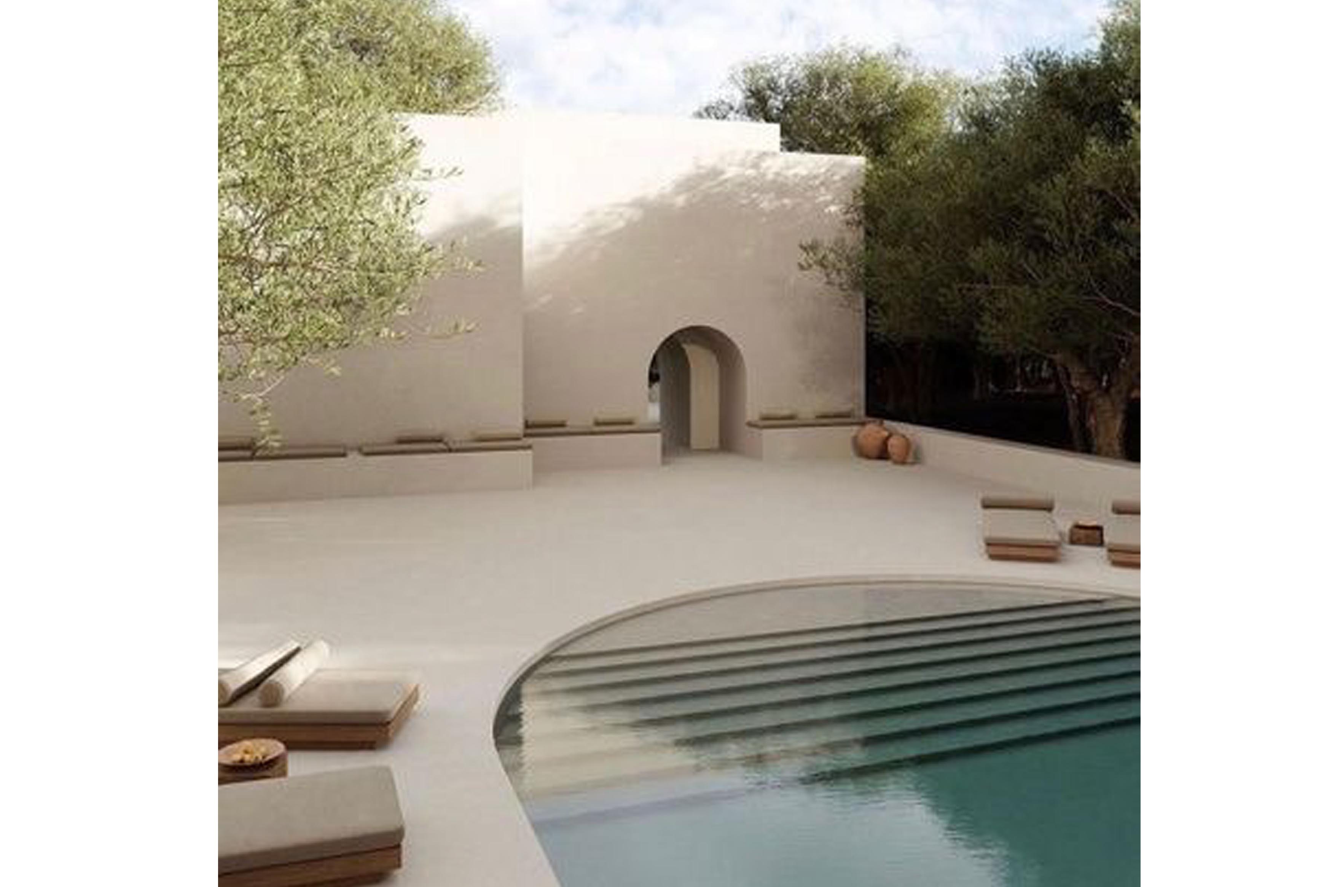
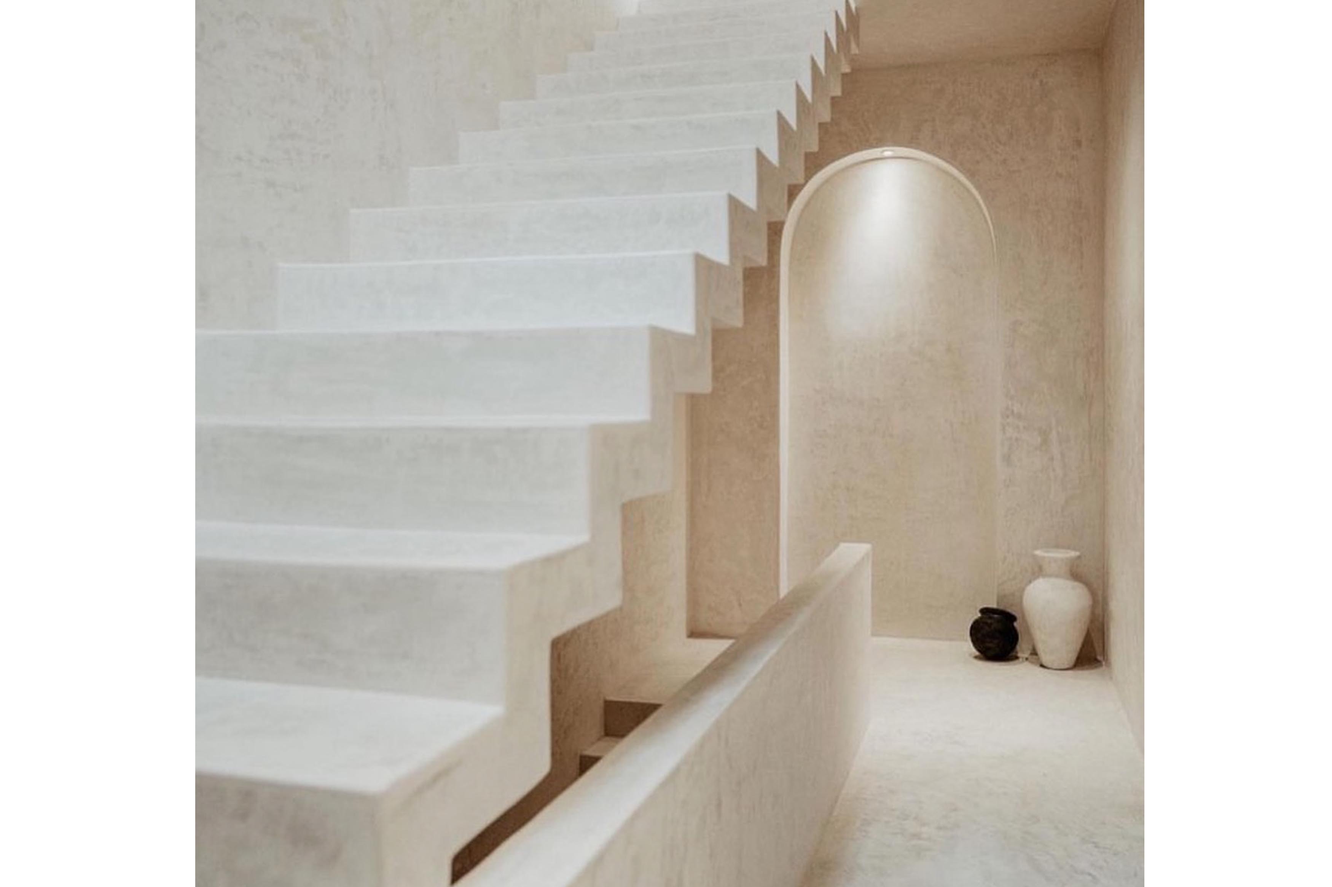
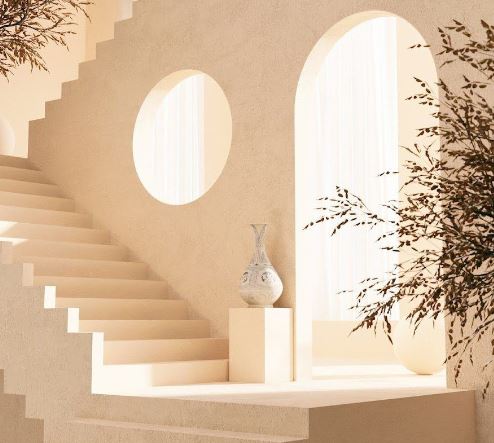
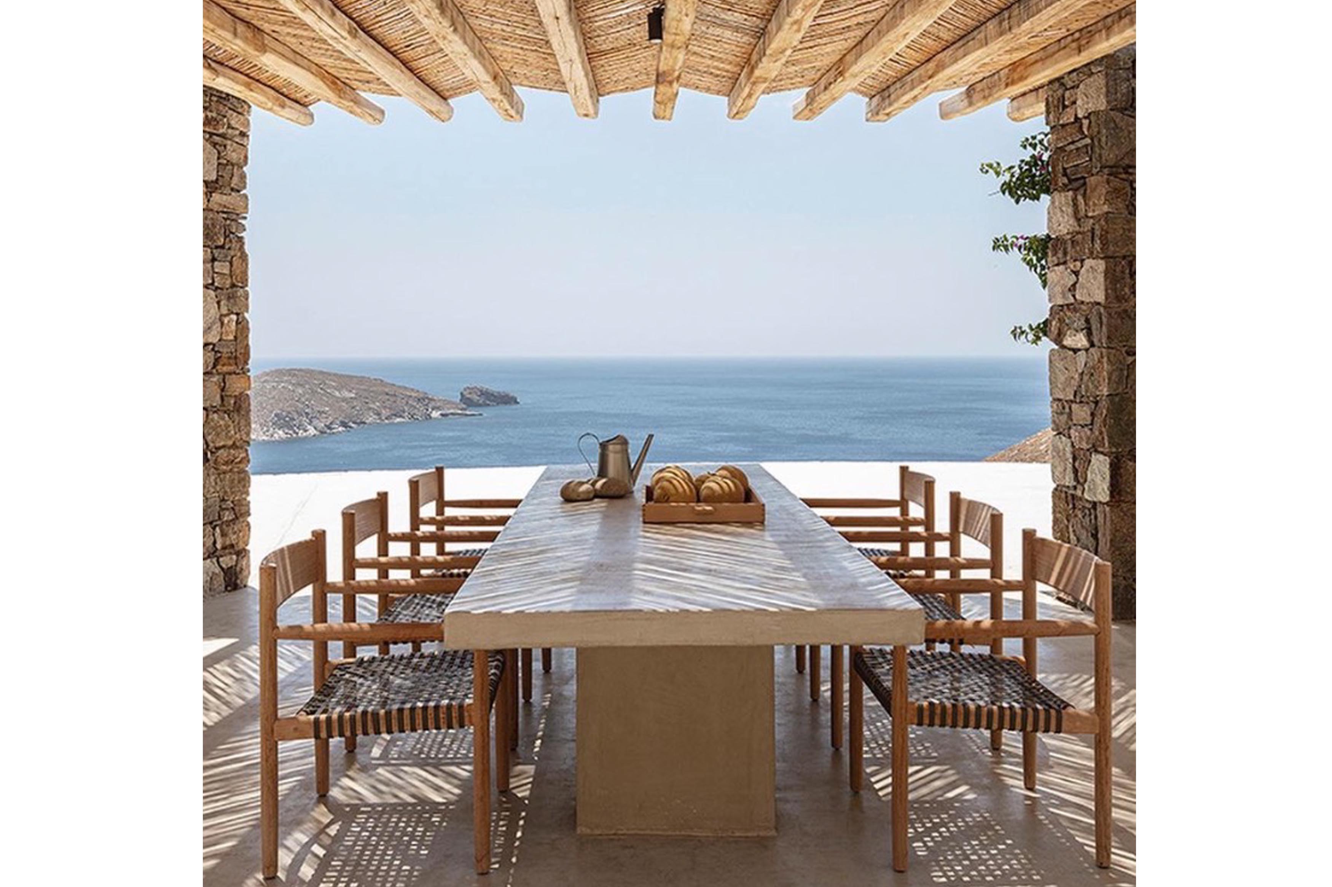
When considering the design of a luxury home, many clients have a “wish list” of rooms, spaces and features which they would like to include in an ideal world e.g. double height spaces, his and hers master bathrooms, indoor pool, feature garage etc. If budget is not an issue, then this presents no problem, however, if budget is a consideration, deciding what is and is not dispensable early on is one of the most effective ways of controlling the size of your project and thus its build cost.
Our Discovery Review will help you think about what is and is not essential as you consider your new home. On the basis of your feedback to our questions and discussions during the review we will prepare a table reflecting the various rooms to be included in the design with proposed dimensions, the expected total size of your project, and the estimated construction costs for the same. With this information you can then make early, informed decisions as to if you would like to extend or reduce the size of the property based on a realistic budget before any design work begins.
The engineering of your project may seem rather like an “invisible” necessity. However understanding how your ideas and the implications of your site may affect the engineering costs of your project and thus total build cost will allow you to maintain greater control over your budget.
Three examples of how your site or your requirements in terms of style / space may affect build cost:-
Topography of Site – Sloping sites present more challenges for building. The costs of building on a site which has a steep incline (typically more than a 15%) can rise significantly, due to the need for retaining walls, levelling out of the ground for the foundation (cut and fill) or structural stilts and highly efficient drainage etc.
Basement Parking – Whilst in the Middle East basement parking is advisable due to climate, in more temperate locations where basement parking is optional, it is important to consider the additional costs this feature will attract if extensive excavation is required.
Building Envelope – Extending the design of one floor of your project beyond the area covered by the ground floor can substantially increase engineering and thus build costs. For example if your basement is larger than the ground floor of your home to accommodate multiple services or an extensive car collection the basement will carry a premium cost. Alternatively if you visualise a very modern property with a cantilevered 1st floor design, the structural reinforcement costs of supporting the cantilevered area will influence final costs.
Our Discovery Review involves a careful assessment of your site and explores the possible internal arrangement of rooms and spaces within your design in order to maximise the potential of your design whilst keeping a close eye on build cost.
In addition to size, in most architectural designs designs, the type and quality of materials used to finish the property internally and externally, is perhaps the factor that has greatest effect on build cost.
As part of our discovery review, we will discuss your thoughts for the finishes of your home through the help of mood board images allowing you to acquire a more accurate indication of predesign expected build cost based on your precise ideas and material preferences.
Often overlooked by many clients, external works such as driveways, parking areas, landscaping, swimming pool areas, external courtyards, water features etc all contribute to the overall build costs of a project, particularly if your site is sizeable.
Whilst analysing estimated build cost during your discovery review, we will include a tentative provision for external works based on your site information, before your site layout is defined and quantified in more detail during the conceptual stage of the architectural design process.
The construction industry, like any other, has levels of contractor. A top tier professional construction and fit out company, will inevitably charge more to build your project than a smaller, possibly less experienced contractor.
Whilst the less expensive quote may seem attractive at the outset, a higher grade of contractor will likely allow your project to proceed efficiently, saving considerable time in execution and delivery of a required standard thereby saving money on rectifying mistakes, consultants supervision fees etc.
Whilst finalising the detailed design stage of your architectural project, we will, begin to provide you with the contact details of suitable contractors with relevant experience whom you may contact, view their current work and “pre-qualify” ahead of making the eventual contractor selection, thereby avoiding delays and unforeseen circumstances at the time of construction.
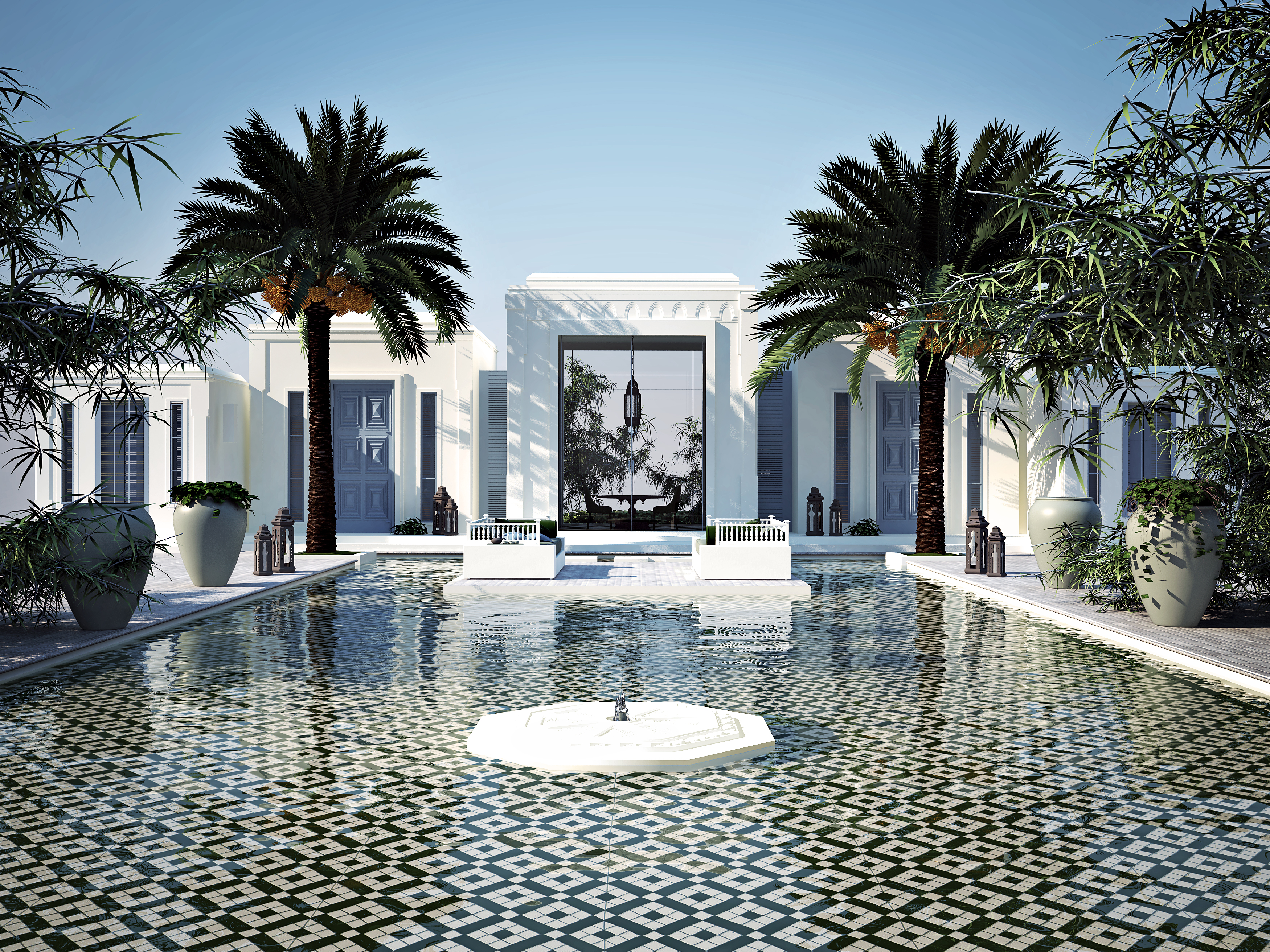

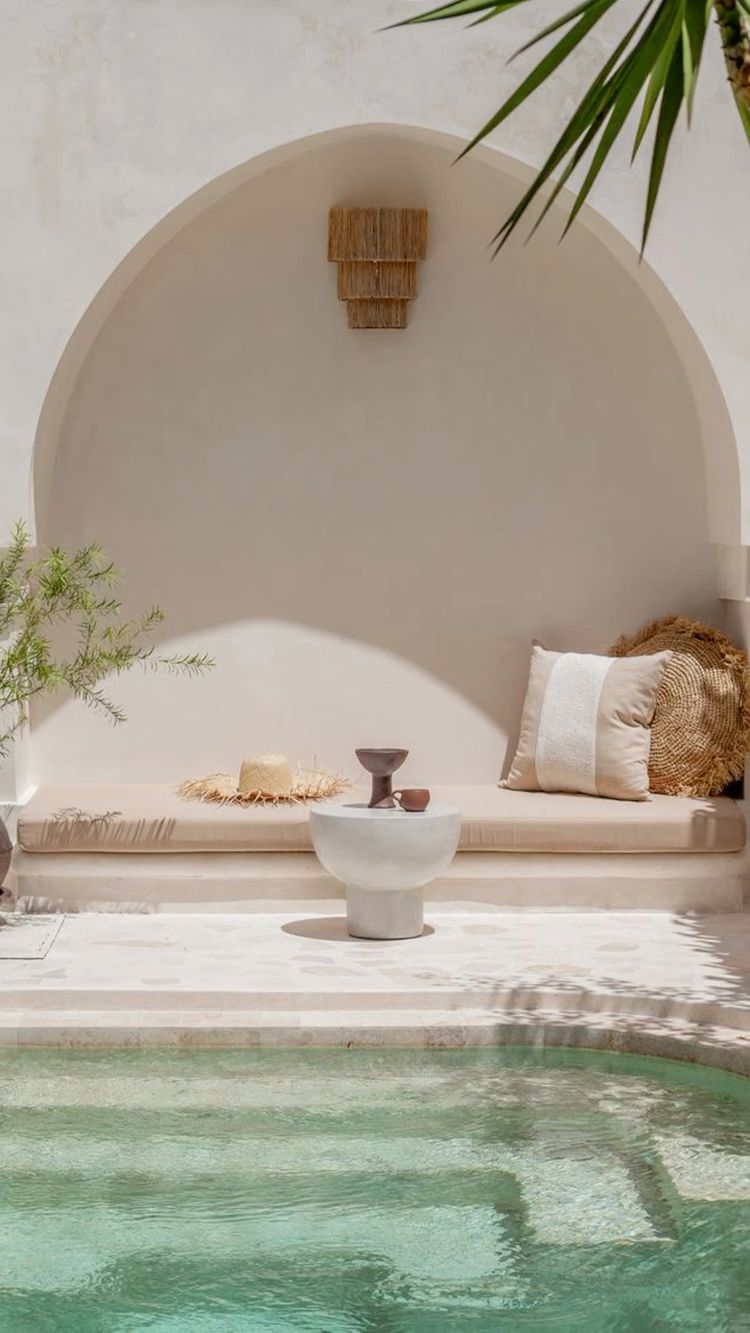
If you need help defining a realistic brief for your project in order to understand if your budget is credible our Architectural Luxury Home Discovery Review will help answer many of the big questions and help you move from a position of uncertainty to one of informed clarity.
1 - Review & Book “The Architectural Luxury Home Discovery Review” here
2 - We will then send you a preliminary questionnaire to complete in order to receive the background information for your project.
3 - We will then schedule an initial video call or arrange to meet in person in order to introduce ourselves, gain a fuller understanding of your project on the base of your feedback to the questionnaire and from there begin your Discovery Review.