If you have an eye for architecture, quality and style, but do not necessarily have the budget for a luxurious custom designed home. Our “Off the Shelf” home design packages could provide the solution.
Our “Off the Shelf” designs, include a complete set of professionally produced architectural and structural engineering drawings, 3D imagery and specifications required for the planning permission and construction of a beautiful family home in East Africa.
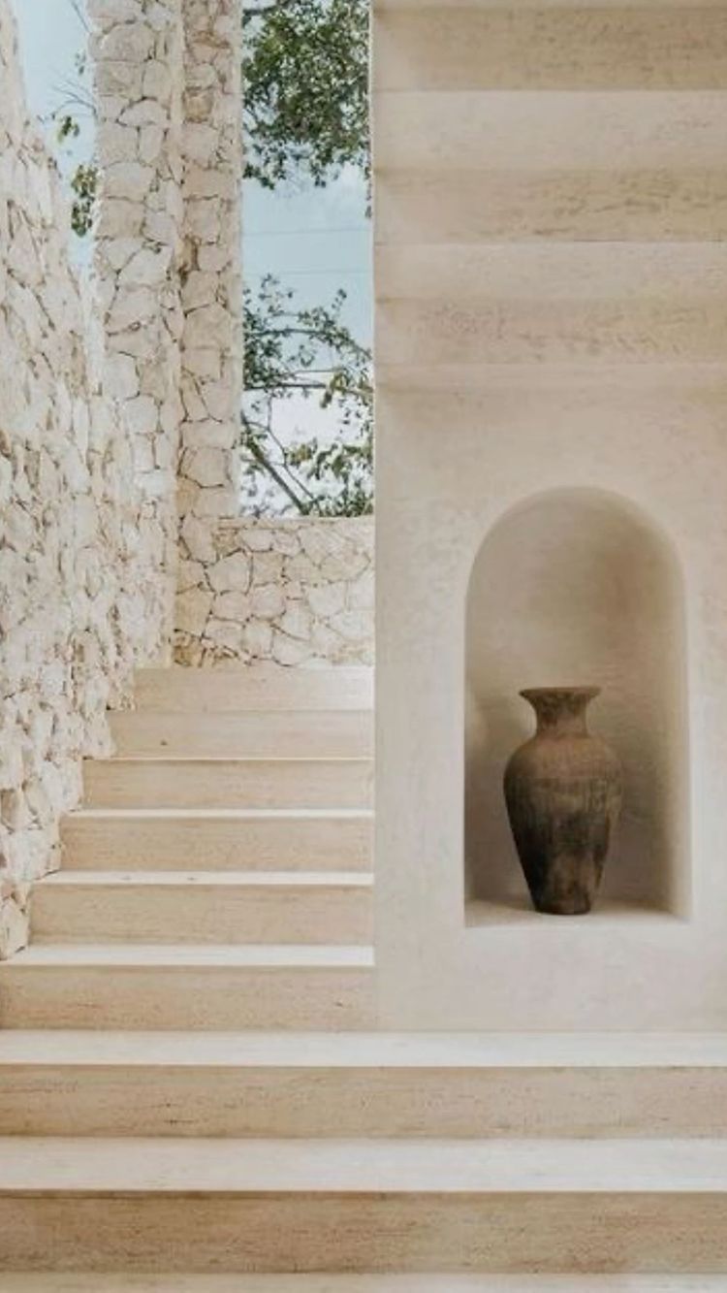
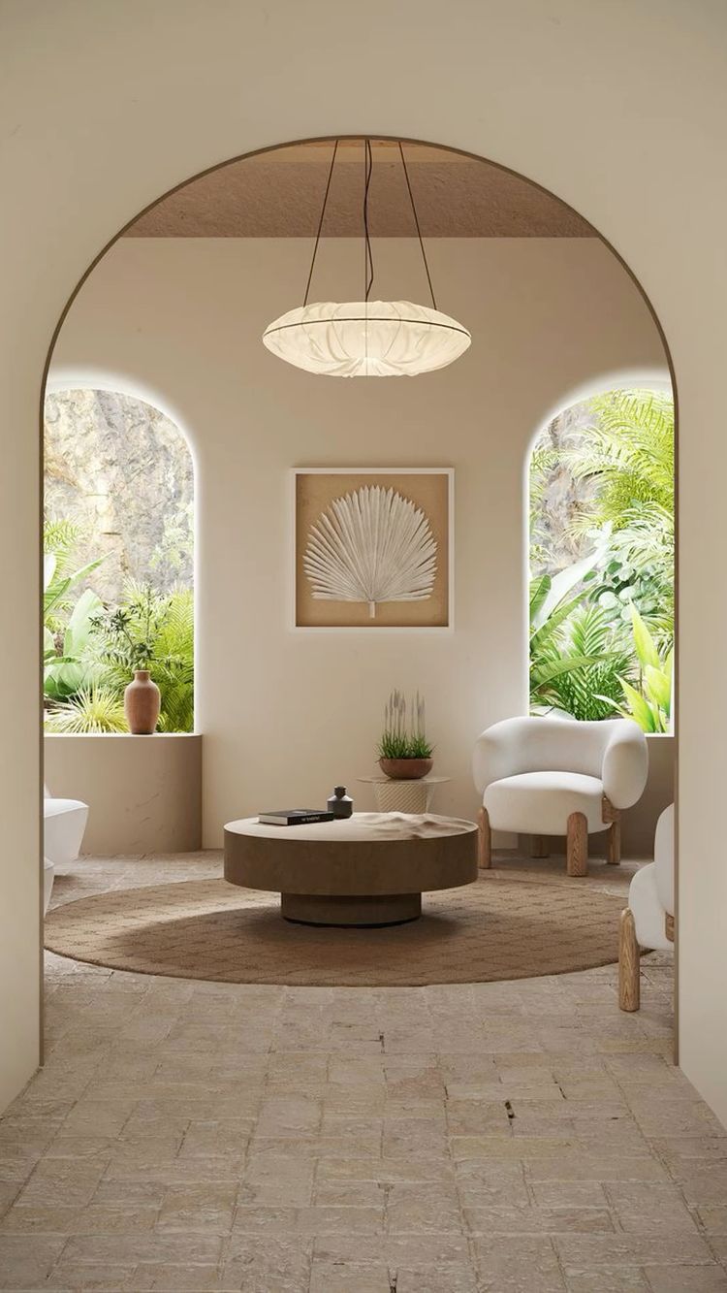
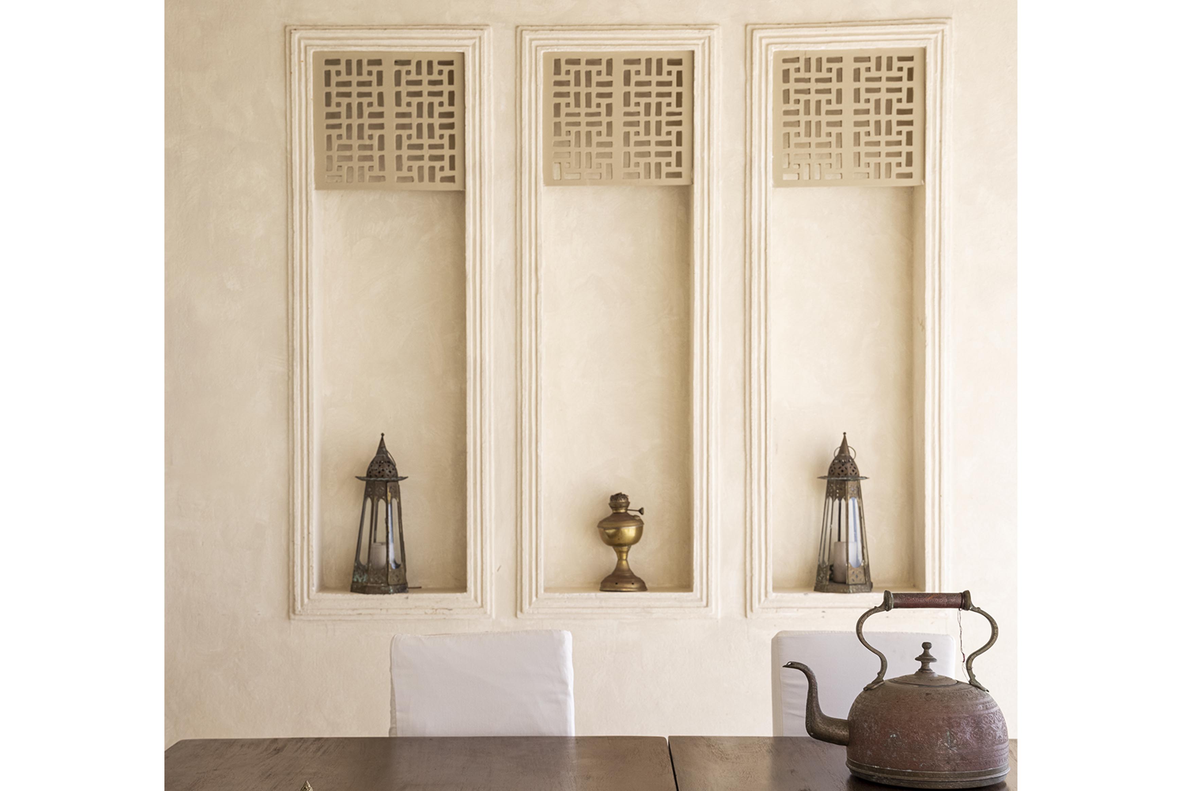
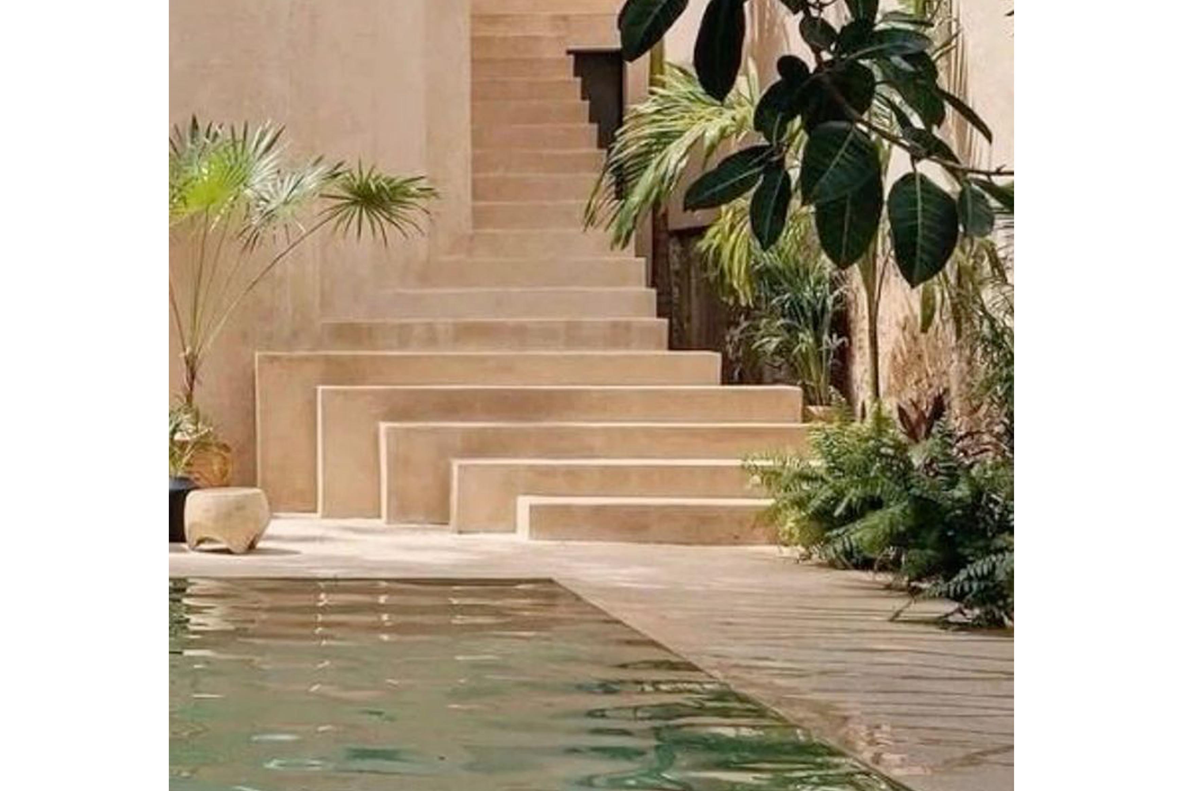
Our Off the Shelf designs are designed to meet the needs of a contemporary family on the base of our 20+ years of experience in designing award winning private residences. Creating stock projects for online sale to numerous buyers, allows us and our engineering partner to be able to offer the designs at significantly lower costs than those of a custom home designed exclusively around the individual needs of a specific client.
Each of our “Off the Shelf” designs is meticulously prepared using clever design solutions and utilising local materials in order to minimise final build costs where possible.
Unlike many other online “stock” projects our designs include the complete set of detailed architectural and structural engineering drawings required to obtain planning permission and have a local contractor construct your property without problems.
Currently we have one the “Off the Shelf” design available, additional designs are been developed and will become available on a periodic basis.
The “CMD Villa” has an Arabic / Moorish influence, sympathetic to the cultural heritage of the East African coastal regions, and is also available in 3 or 4 bedroom options.
The layout of the home has been developed with a modern lifestyle in mind and features:-
The "CMD Villa" has also been designed with the environmental conditions of the East African coast in mind and features large windows and glass doors for maximum internal light and natural ventilation, with external canopies, pergolas etc providing shading and protection from wind, rain and solar gain.
The downloadable "CMD Villa" design represents a complete architectural and structural engineering drawing package for the private residence and staff quarter with the exception of a site setting out plan which is dependant of your own site information (see “modification” section below).
The package has been produced to international architectural standards according to East African building regulations and unless modified the drawings are immediately ready to submit for planning approval and building permits.
Should you require assistance with obtaining planning permission, please get in touch and we will advise how to submit the drawings to the local government.
Should you like to purchase the “CMD Villa” design but would like us to make minor modifications to the design to better suit your circumstances or if you would like us to produce a site setting out plan depicting the position of the purchased design within your unique site this is possible and a separate quotation will be provided upon requested according to your requirements.
Our “CMD Villa” packages are designed to international standards, therefore could be used in any country worldwide, provided that a local architect checks them for compatibility with local building codes and make any necessary adjustments that may be required for conformity. If this is the case the design will still result in significant savings in terms of both money and time when compared to having a custom home designed from scratch.
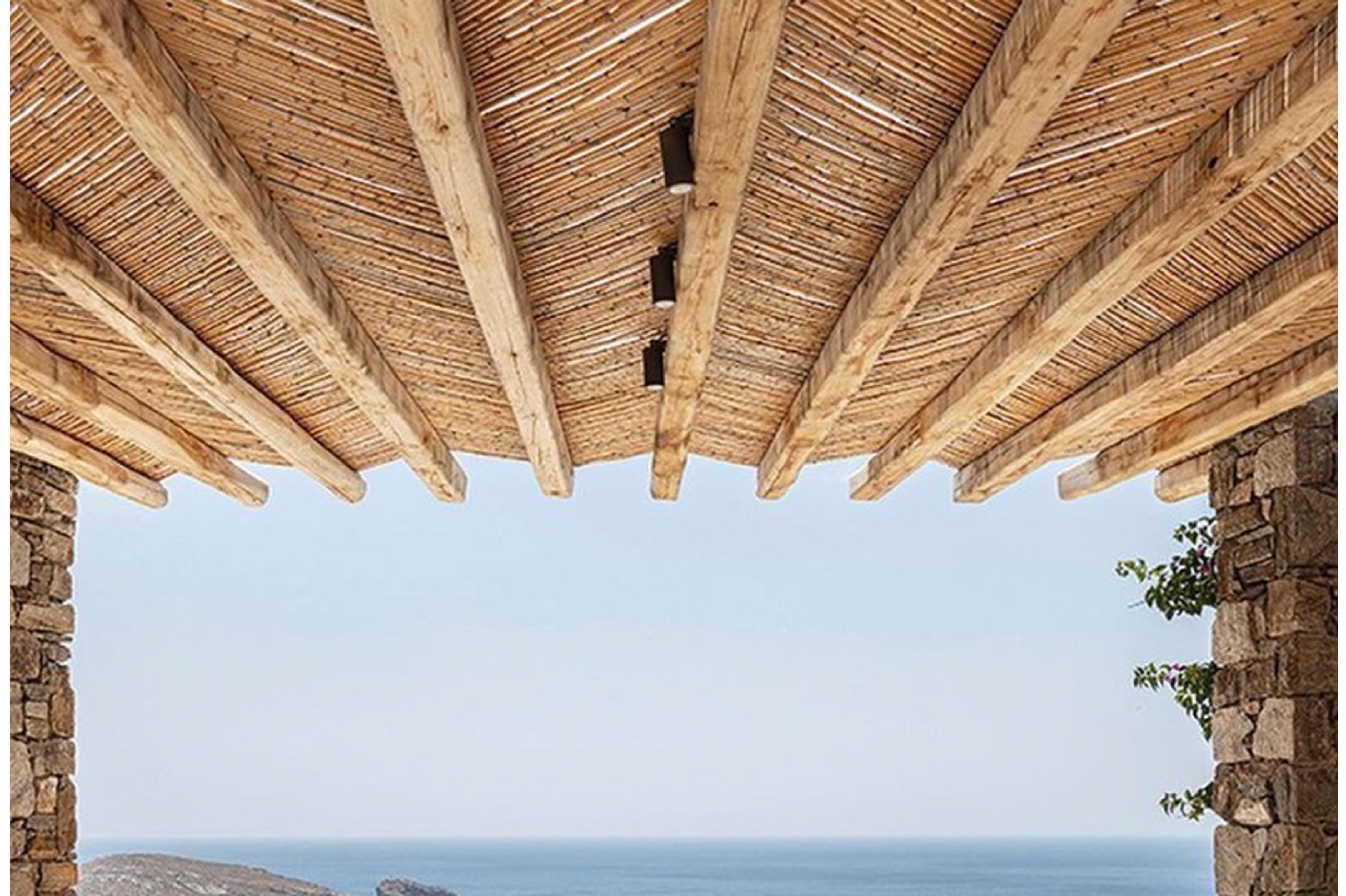


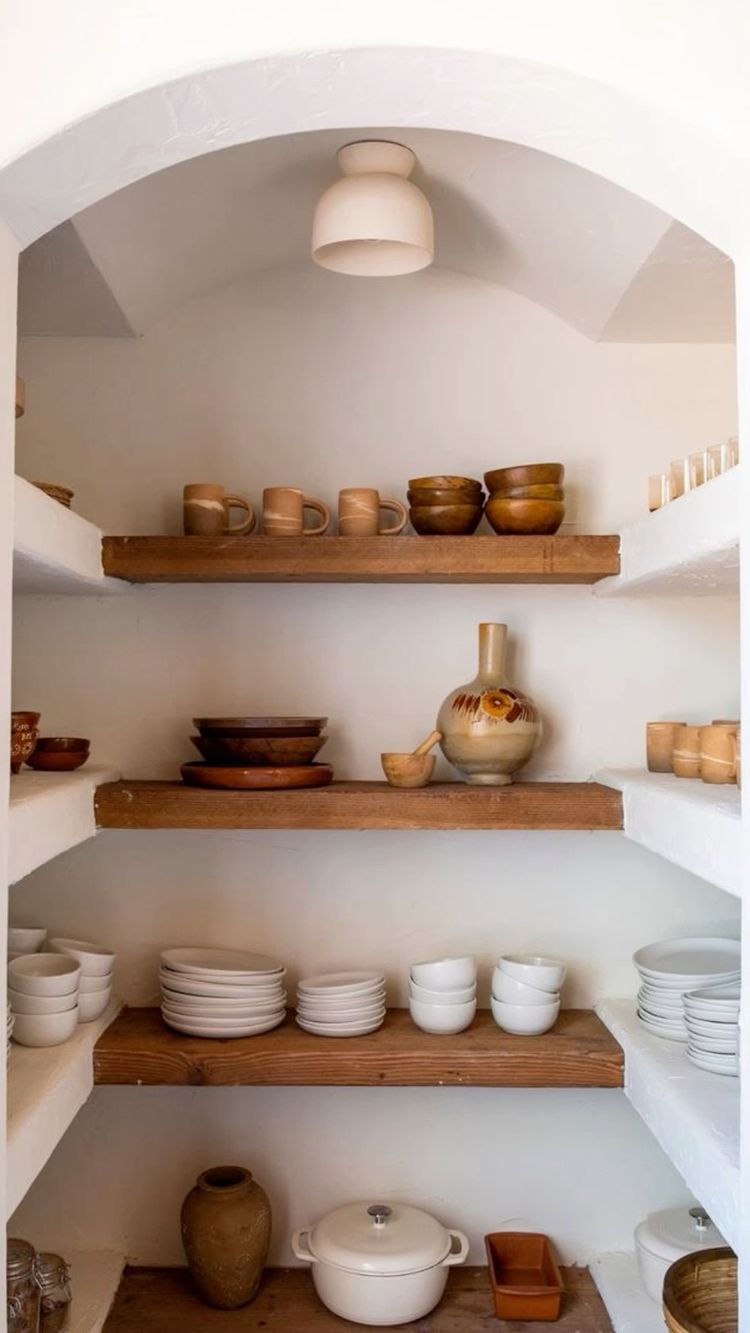
1 - View our “CMD Villa” Designs.
2 - Decide which number of bedrooms is required.
3 - If you would like modifications and a site setting out plan produced make contact by phone or email explaining your requirements and we will provide you with a quote for the same.
4 - Purchase the drawing package and receive the drawings by immediate download.
5 - Work with us on any modifications requested, if applicable.
6 - Submit the architectural and structural drawing package to the local authority for planning permission through a locally appointed consultant.
7 - Begin Construction.