Whilst land generally appreciate's in value over time, developing a quality real estate project on the land as opposed to leaving it undeveloped or considering a speculative sale will generate much higher ongoing returns.
Our “Architectural Multi Unit Discovery Review” is designed to help clarify your initial ideas. Whilst a preliminary Architectural Concept Design will strengthen your financing application.
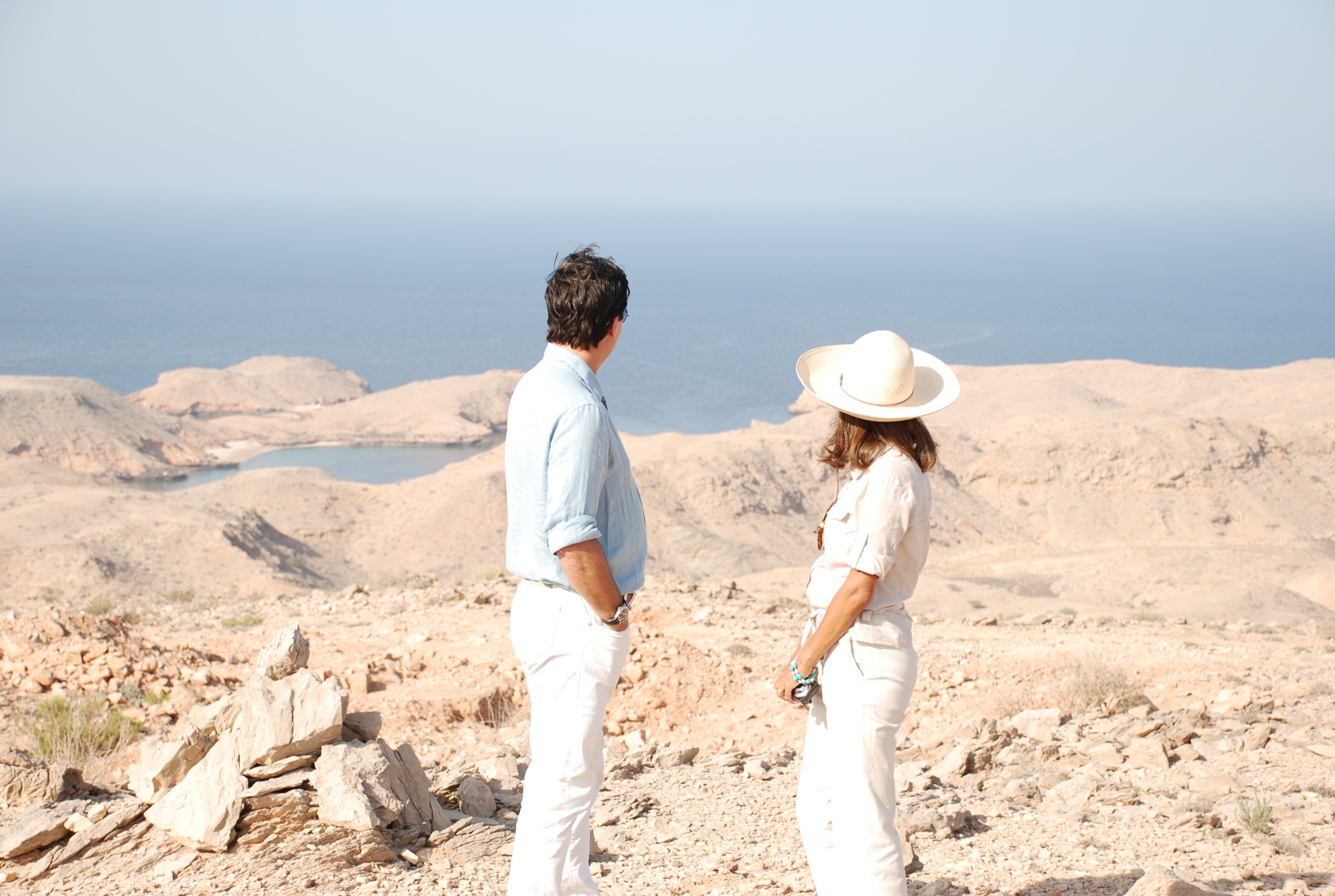

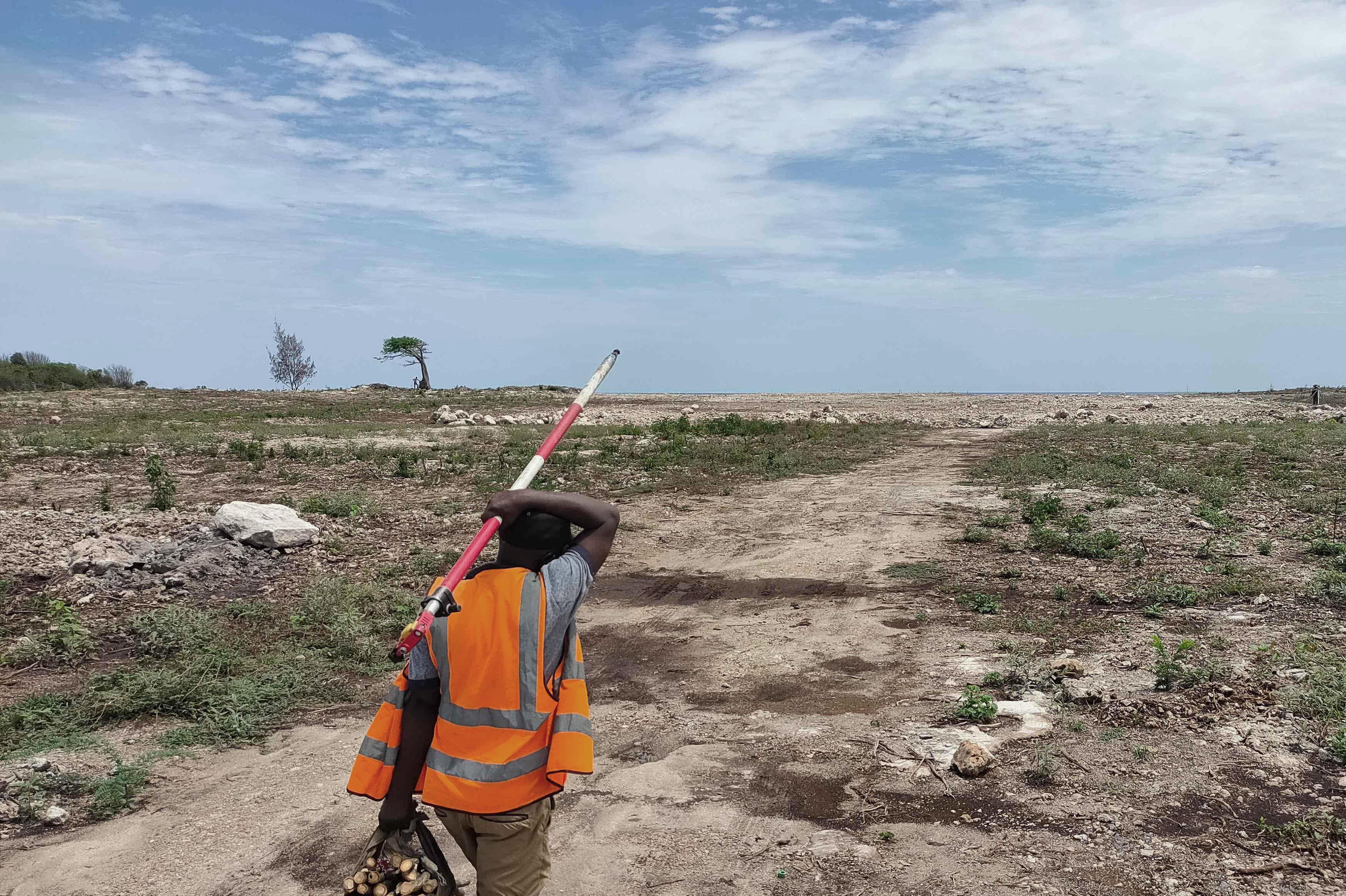
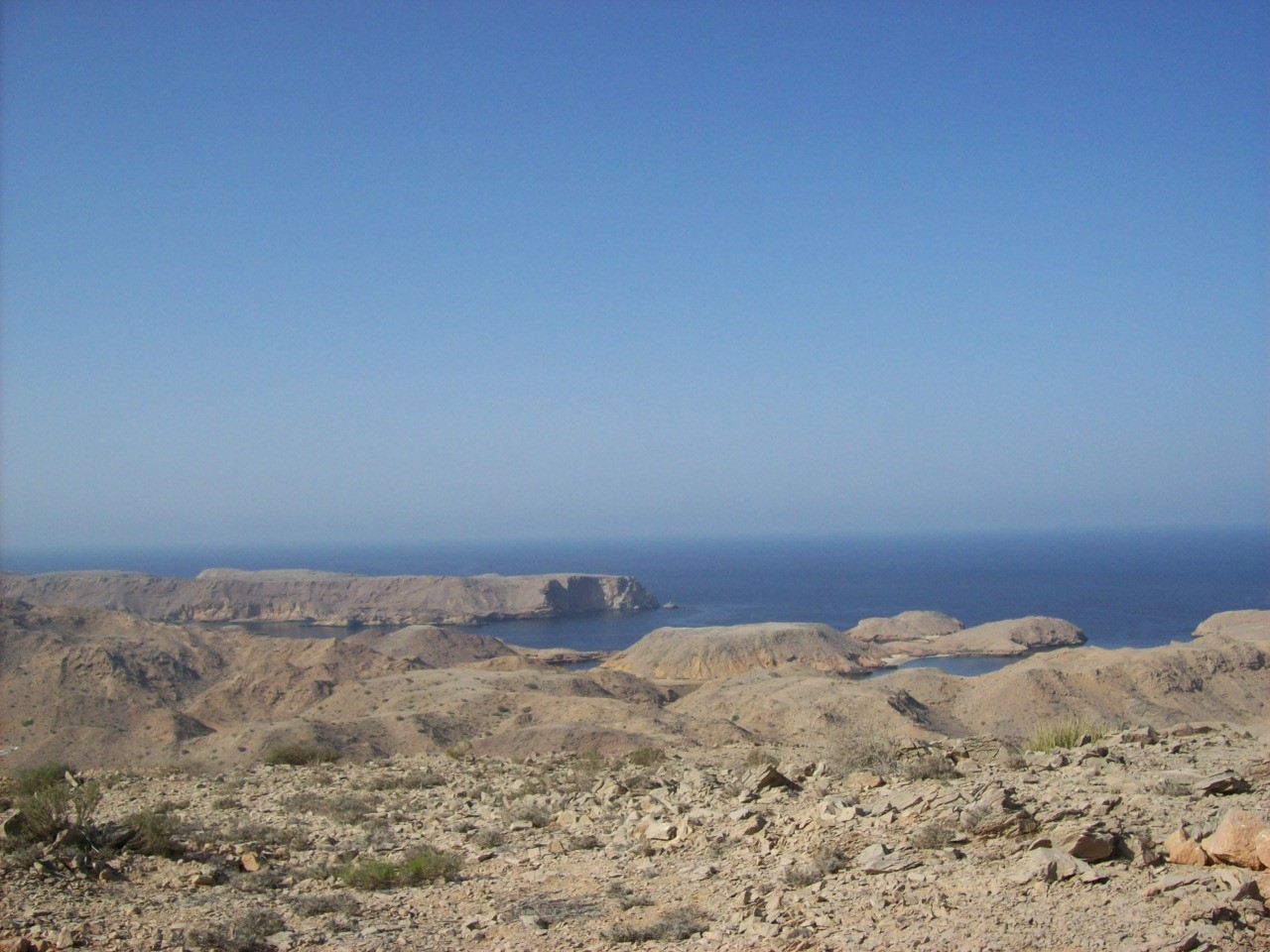
Each potential site has a number of natural benefits and limitations e.g. its topography, orientation to prevailing winds, sunrise and sunset, views or lack of, proximity to roads, location, proximity / type of neighbouring structures etc. Understanding these and interpreting how to work with, or around them will help make sure your potential project is a success.
Our Architectural Discovery Review starts with a thorough analysis of your site against a defined set of criteria which will inform the rest of the review and ensure that your sites advantages are enhanced, and limitations diminished.
During your discovery review we will evaluate and discuss the various options that your site may be suited to as far as development is concerned e.g. multiple town houses, holiday rental units, apartment blocks etc.
We will also advise on the local building regulations which may affect the architectural design of your development project, and therefore determine your final decision as to what should be developed, for example:-
As part of your discovery review, we will undertake in depth research into your target market, whom the clients of your development will be, what features, finishes and services they expect and demand from contemporary community living.
We will also explore the competition your development will face from other developments in your area aimed at the same target market, outlining their strengths and weaknesses, location, number of units, sizes of units, facilities etc
On the base of the above we will then outline the most credible development option for your site in our professional opinion and its position within the local market, providing a fully detailed explanation of:-
To complete the Discovery Report we will indicate estimated “ballpark” costs and potential income, on which preliminary project viability calculations may be undertaken:
Estimated “predesign” construction cost figures for your outlined development.
Current, published per unit sales / rental yield figure’s from competing developments.
Expected “predesign” sales / rental yield figure’s for your proposed development.
Consultants Design Fees (architectural, structural, civil, mechanical and electrical engineering, cost consultancy) for the design of the outlined development.
Should the preliminary viability of the Discovery Review for your project look promising and if more precise figures are required for financing purposes, then producing an architectural concept design on which accurate construction cost estimates and sales values can be determined is the essential next step.
Having a site master plan, floor plans and 3D imagery of the appearance of the project buildings produced shows a solid commitment on your part to equity partners or banking institutions. It will also allow a qualified cost consultant to provide interim cost estimates as the concept design is being developed, with any value engineering, changes to the size / number of the units / number of floors being incorporated into the design as we advance in order that the project figures achieve the desired viability range.
Any lender, will be almost exclusively interested in the numbers as they undertake their own internal assessment of investment amounts, duration of the funding and expected returns etc, therefore having a well thought out and evaluated concept design, will increase your possibility to secure funding, ensure the project is deliverable and significantly speed up the subsequent stages of design when the cost of equity is at its highest.

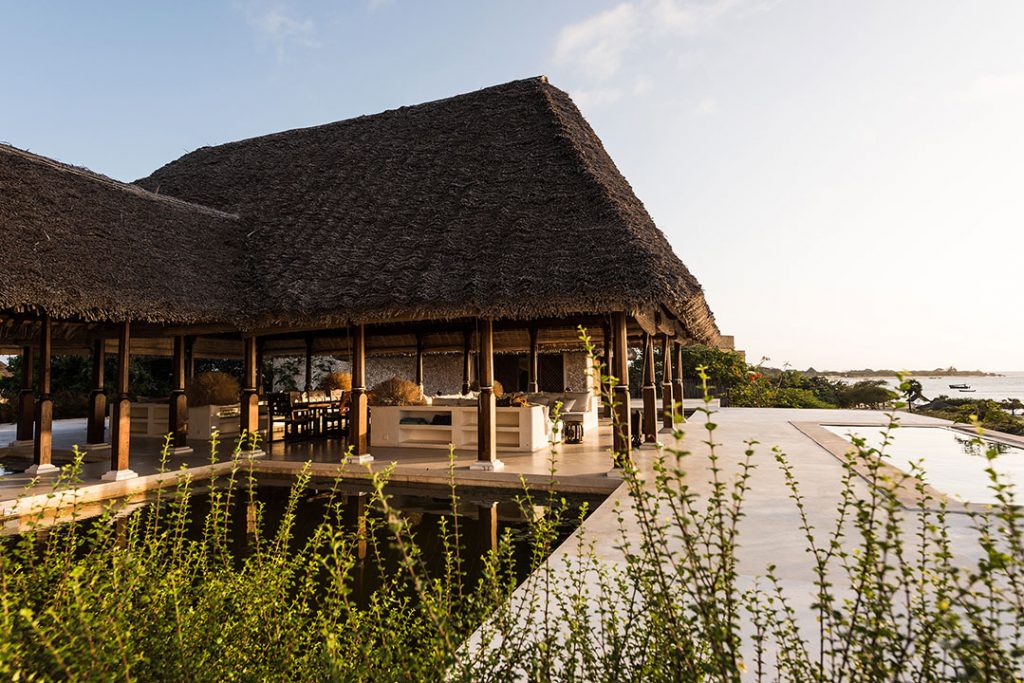
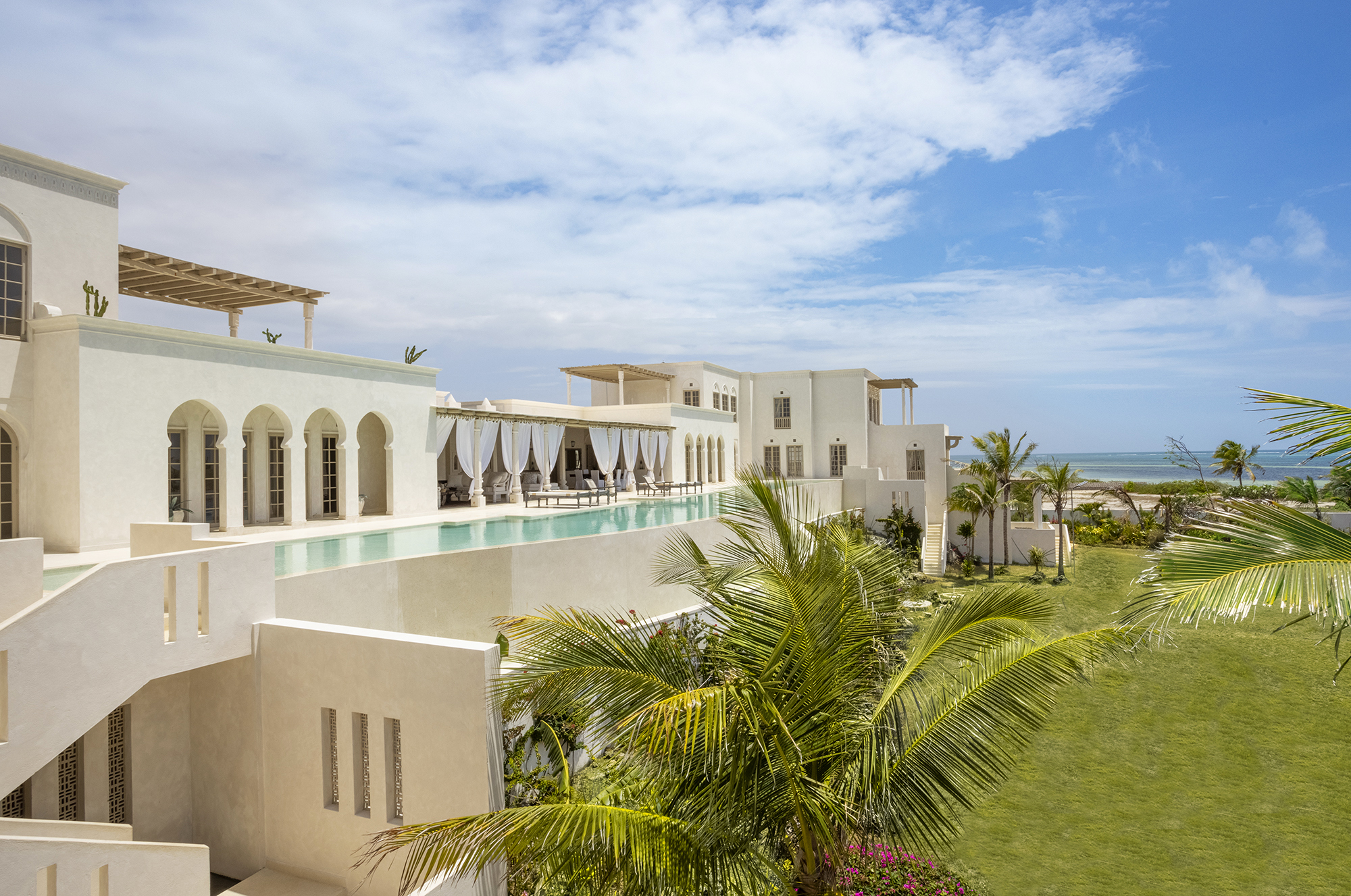
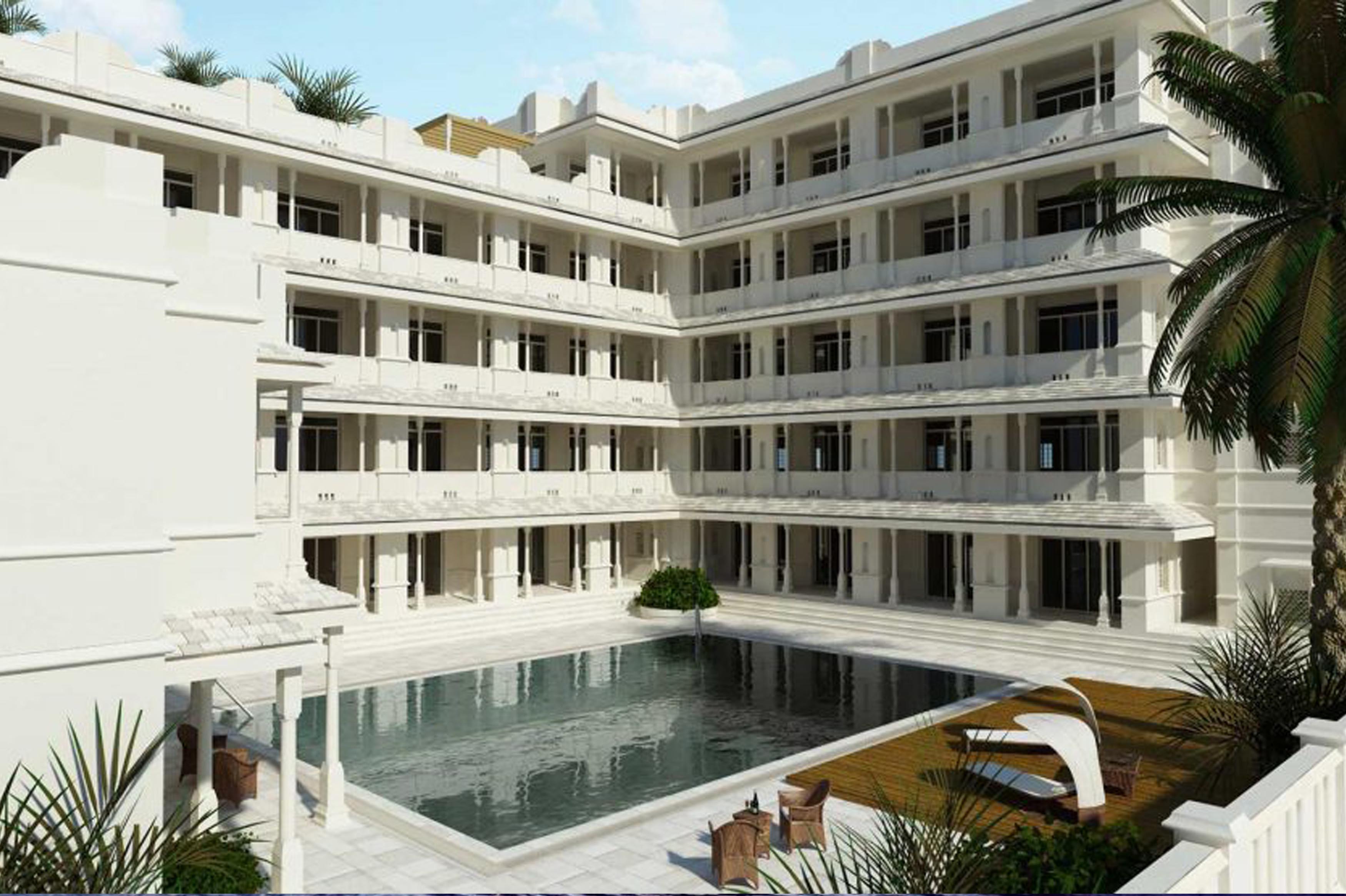
1 - Review “The Architectural Multi Unit Discovery Review” here
2 - Give us a call or send us an email explaining your ideas for your project.
3 - We will then advise if an Architectural Multi Unit Discovery Review will be of value to your specific circumstances.
4 - If so, book the Architectural Multi Unit Discovery Review here
5 - We will then schedule a video call or arrange to meet in person in order to introduce ourselves to each other and gain a fuller understanding of your ambitions, aspirations and objectives for the project before starting work on your Discovery Review.
1 - If you have already had a feasibility study undertaken for your project and wish to move directly to concept design on the base of your findings. Give us a call to have a preliminary chat about your project.
2 - Send us an email attaching your feasibility study and site information.
3 - Once this is received and reviewed, we can schedule a video call or arrange to meet in person to discuss your site, your objectives, feasibility findings etc. in more detail.
4 - From there we will send you a proposal explaining how we can help, what scope of services will be required, what consultants will make up your concept design team, what we will provide etc inclusive of fees for the same.
5 - After exchange of concept design contract we will start our own predesign research on the base of your feasibility study and following which your dedicated team will begin the conceptual design process